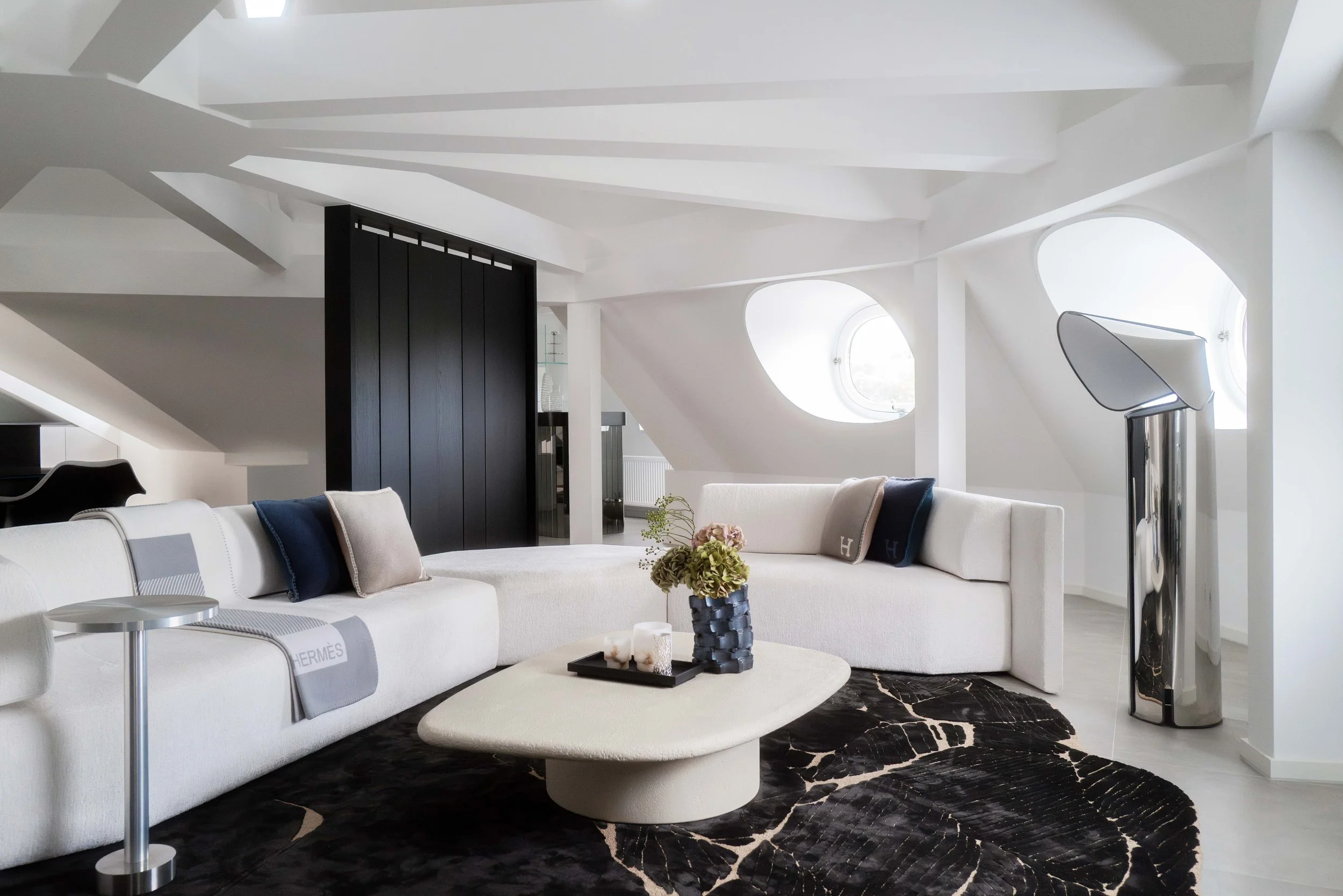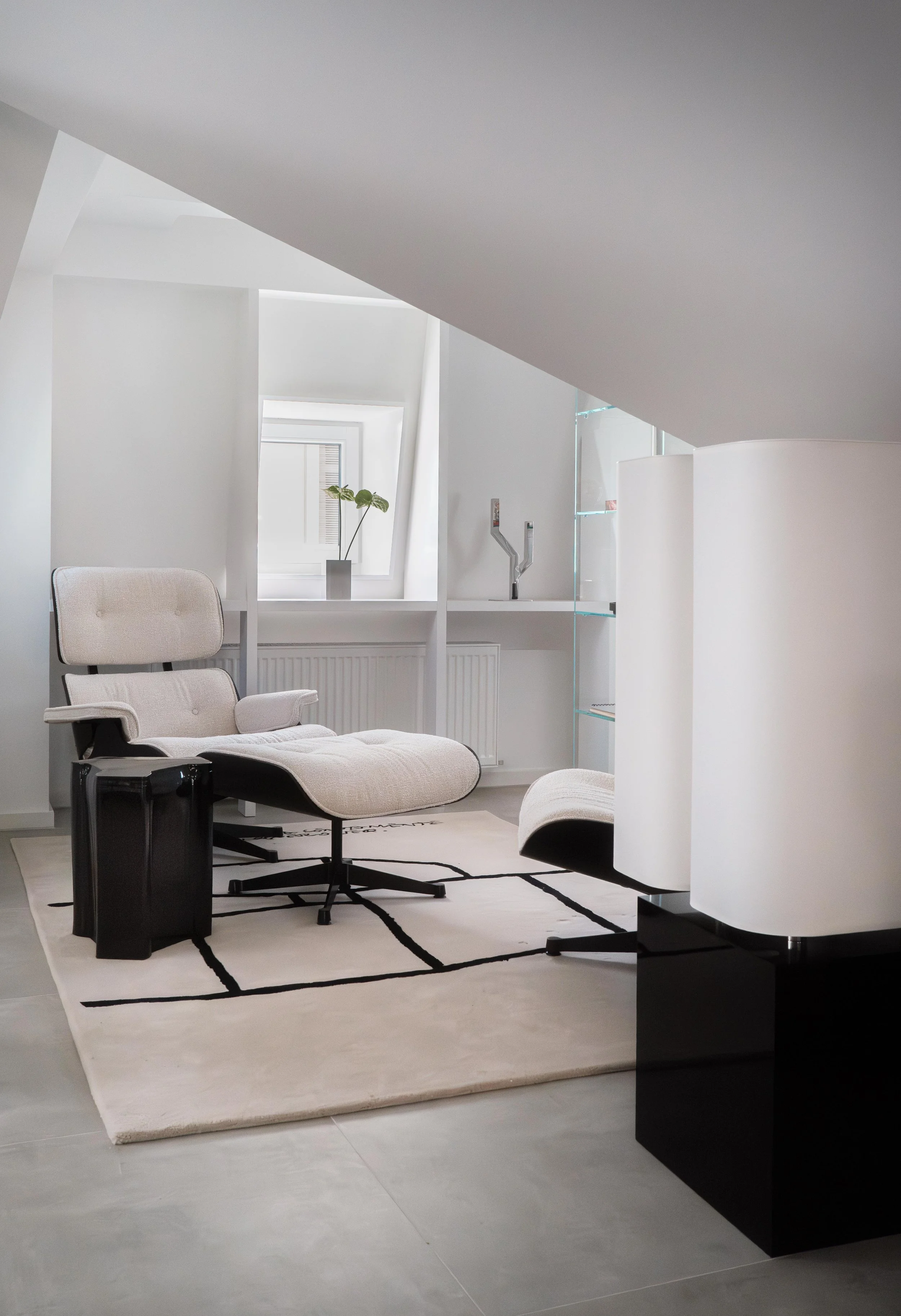
A mirrored dining table visually expands the space and enhances the light. The open-back sofa is upholstered in a warm, light fabric chosen to harmonize with the surrounding materials — creating a subtle dialogue between architecture, flooring, and furnishings.
Rugs with organic patterns reflect the building’s geometry and help define different zones without closing them off. The open floor plan is thoughtfully zoned using the ceiling beams, creating a cozy and cohesive yet private atmosphere.
A sliding partition adapts the space to different uses, while a mirrored bar integrates with the structural beams and extends the room through reflection. Mirrors throughout brighten the space, and the architectural elements integrate seamlessly into the tower’s curved form and distinctive porthole openings. The result is a home that feels open yet intimate, functional yet refined — a contemporary retreat in a setting rich with history.










