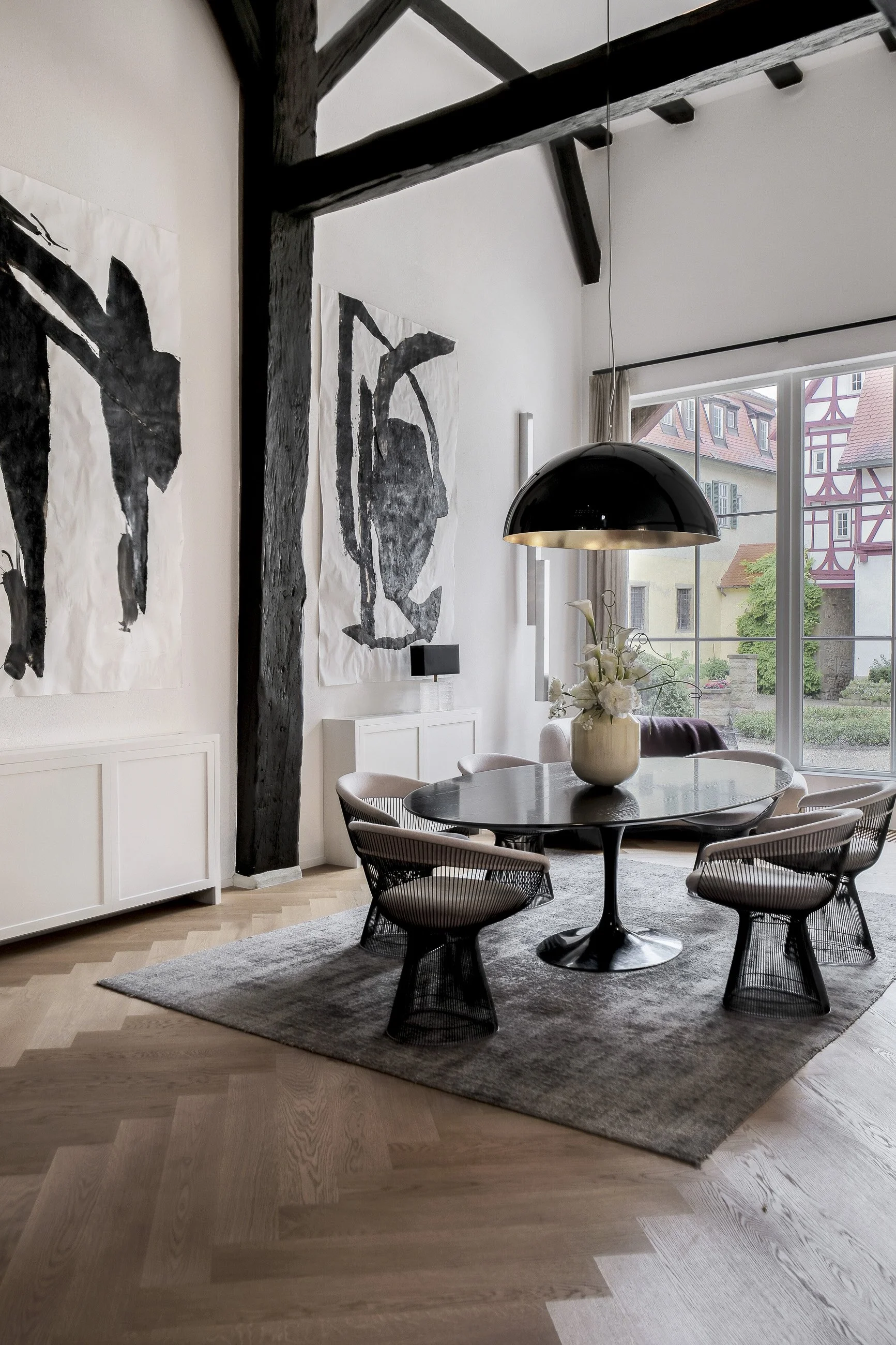
Schloss Schöckingen
A historic residence preserves the original character—exposed beams, high ceilings, and classical details—while introducing modern interventions and an international design sensibility.
PROJECT
Schloss Schöckingen
LOCATION
Schöckingen, Germany
TYPE
Private Residence
A dialogue between history and contemporary design. Original features—exposed beams, high ceilings, and classical moldings—have been preserved, providing a framework for modern interventions. Spaces are carefully zoned to balance openness with intimacy, creating areas for social gatherings, quiet reflection, and functional living.
The heart of the home is the open kitchen and dining area — a generous space defined by natural stone, fine woods, and a herringbone parquet floor. A large, welcoming dining table anchors the room, accompanied by sculptural seating and illuminated by striking light pieces that combine function with atmosphere.
The living areas further expand the interplay of old and new. Bold blue lacquered doors set a dramatic tone, while curated art pieces, graphic wall treatments, and iconic design objects inject an unmistakably international flair. Marble, mirrors, and carefully zoned furniture compositions establish fluidity across the spaces, allowing each room to be distinct yet part of a coherent whole.
The bar offers an intimate yet sophisticated retreat. Dark stone counters, custom shelving, and warm lighting create a moody elegance — a place where tradition meets modern hospitality. The contrast of rich textures and reflective surfaces adds depth, while the historic timber framework remains visible as a constant reminder of place and time.






























