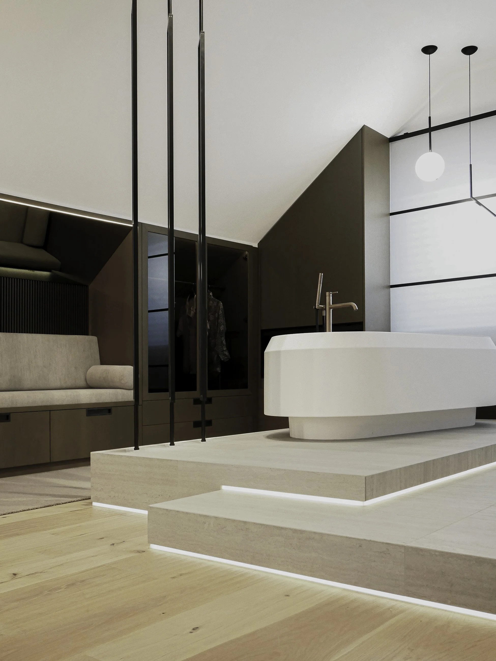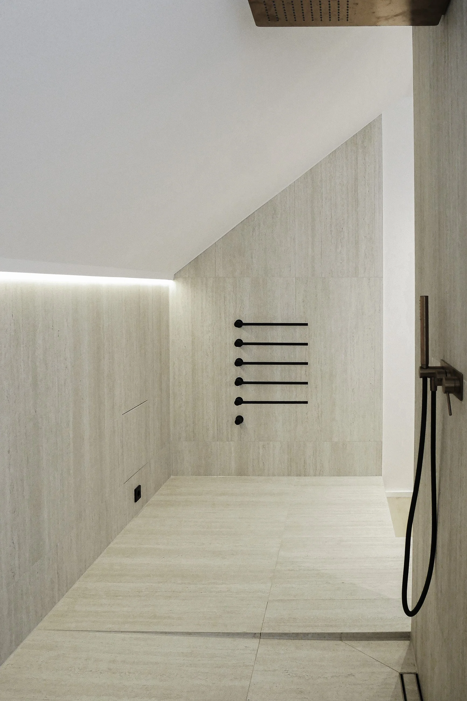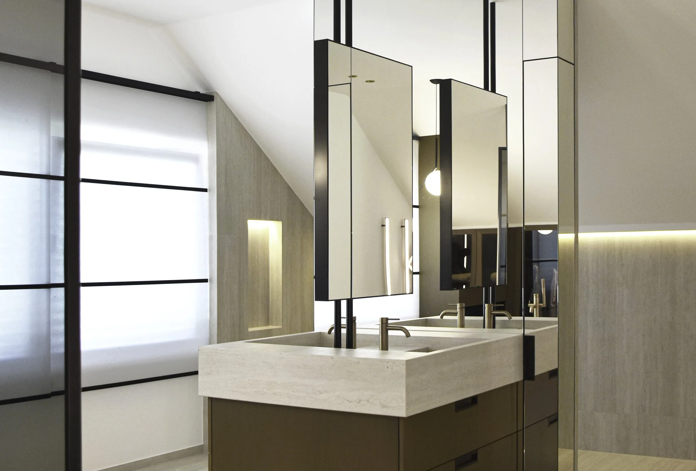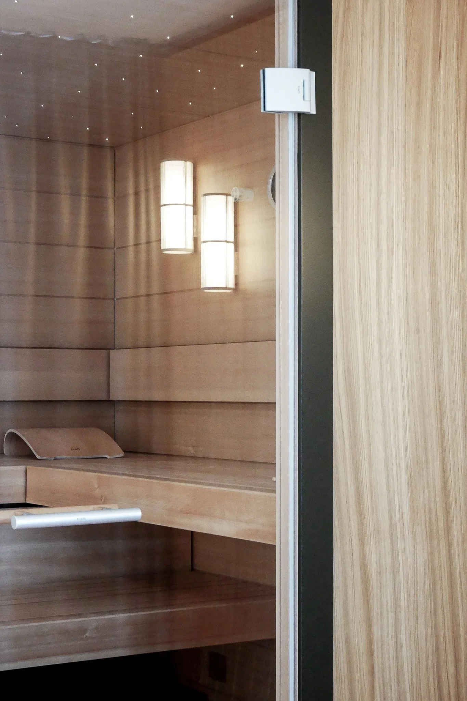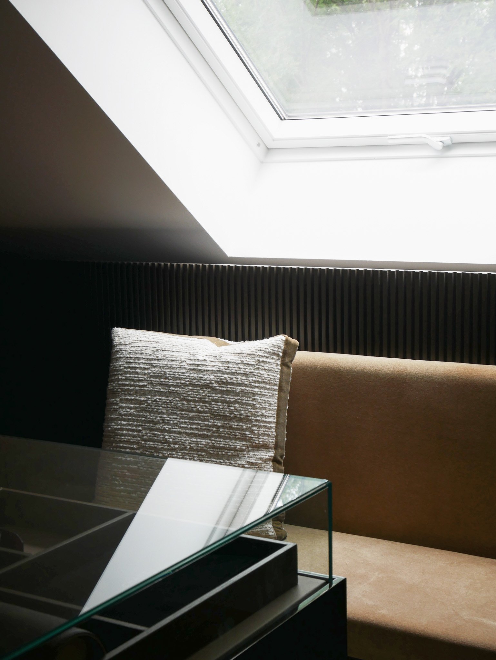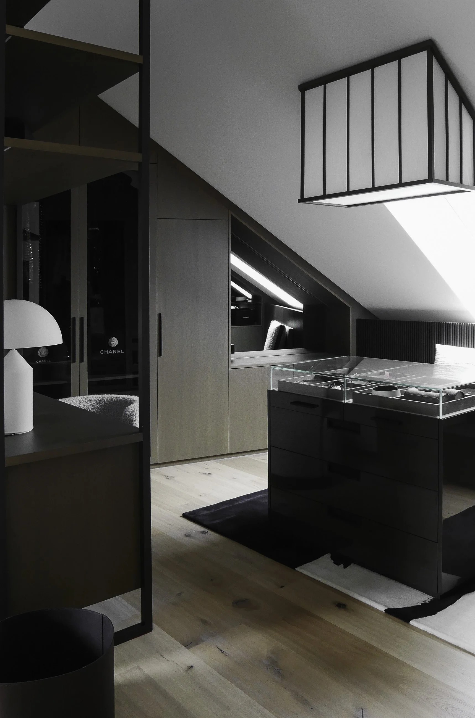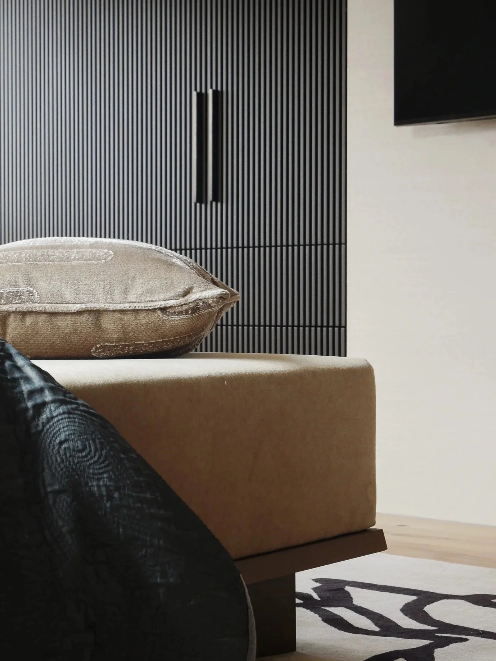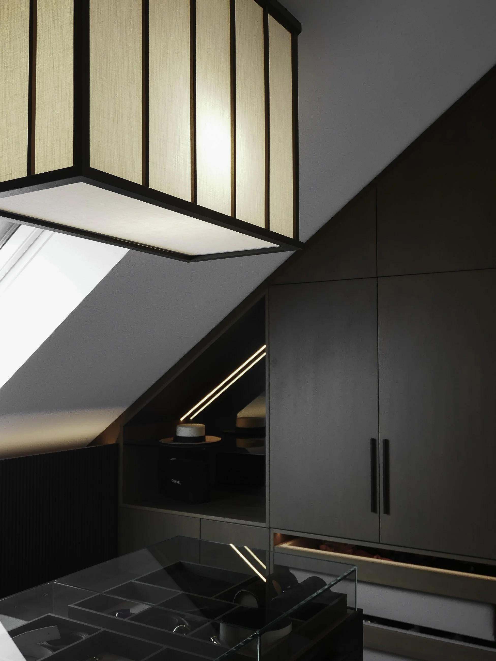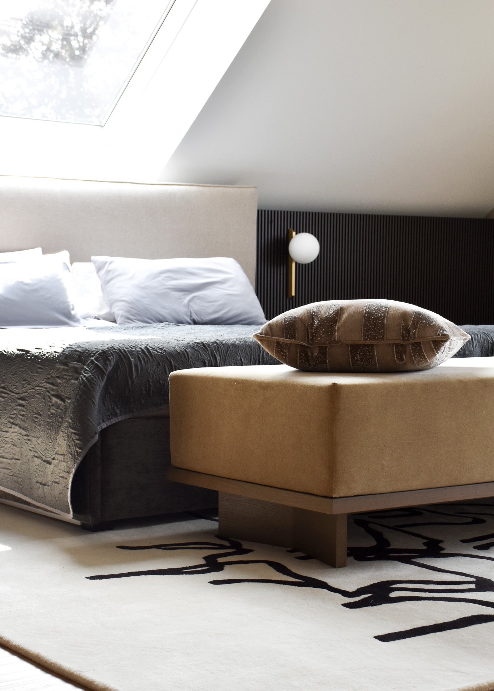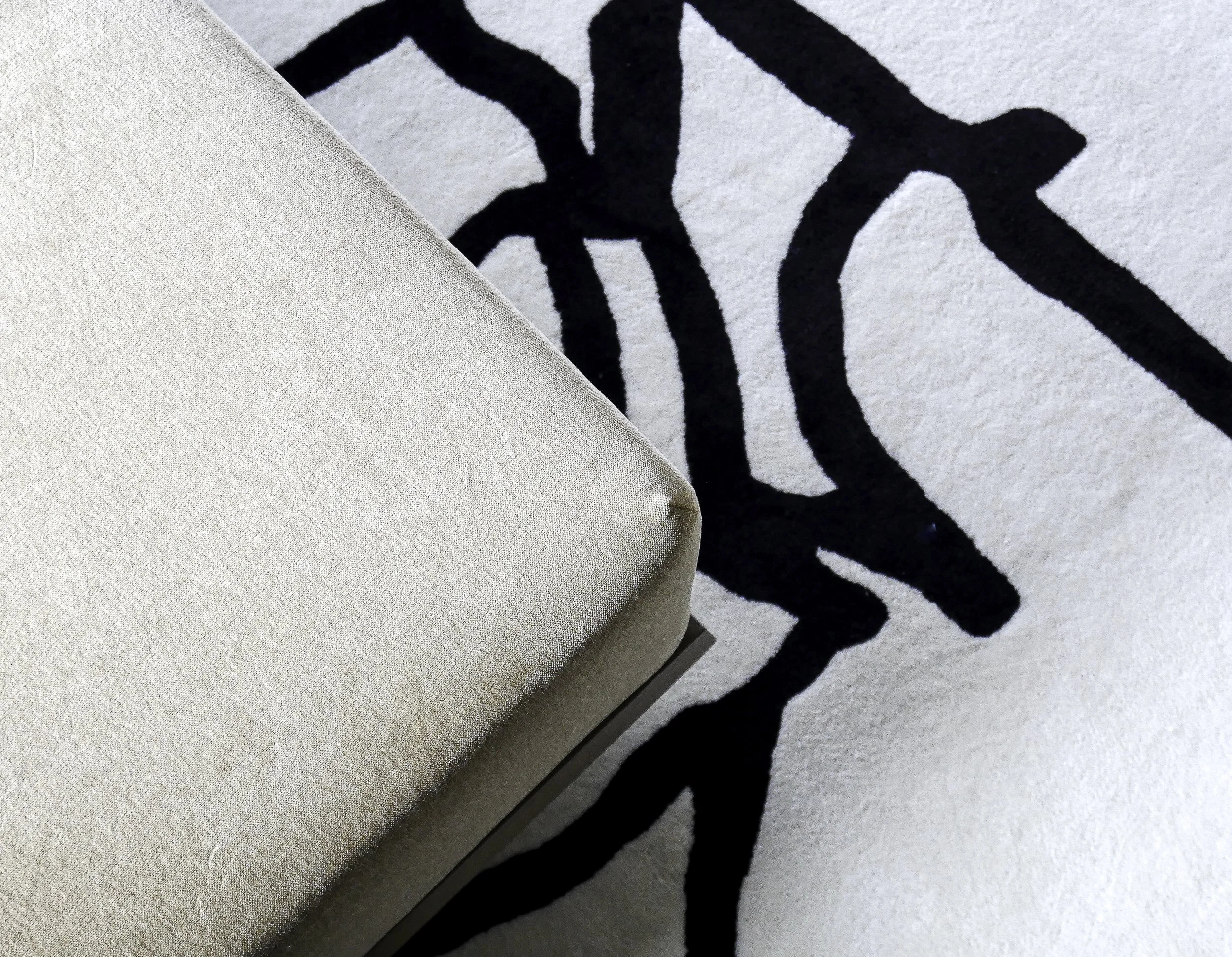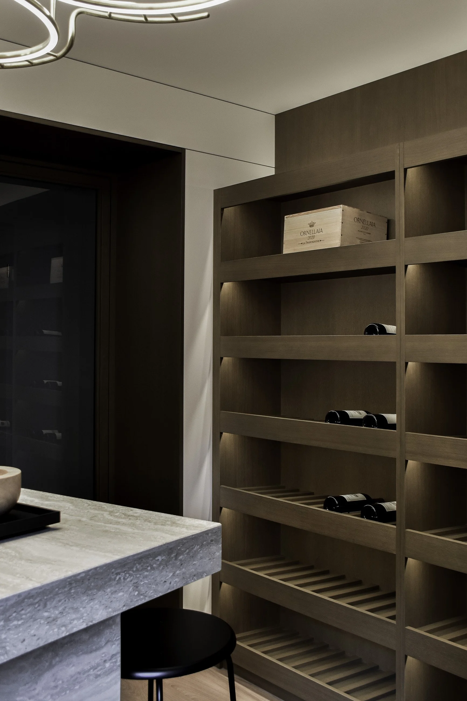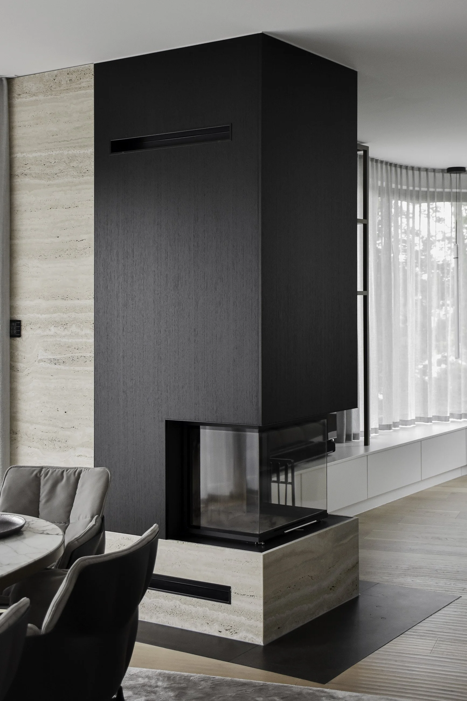Redesign of a Private Villa
Das Redesign der Villa setzt auf die Balance von Raum, Material und Licht. Travertin, Rauchglas, Bronze und Eiche werden mit maßgefertigten Möbeln und präzise gesetzten Lichtakzenten kombiniert, um differenzierte, klar strukturierte Räume zu schaffen. Master Suite, Bad, Sauna, Fitnessbereich und Ankleide sind als eigenständige Zonen konzipiert, die dennoch ein zusammenhängendes architektonisches Gesamtkonzept bilden.
Das Masterbad ist ein offenes, zoniertes Refugium: Eine freistehende Badewanne ruht zentral auf einem terrassenartigen Podest, ergänzt durch eine offene Dusche, integrierte Sitzbereiche und maßgefertigte Schränke. Es ist nicht nur ein Badezimmer – es vermittelt ein wohnliches Gefühl, bietet Privatsphäre und bleibt gleichzeitig luftig und einladend.
The sauna, separate fitness area, dressing room, and bedroom are designed with the elegance and calm of a boutique hotel. Every detail has been curated to create a home that is luxurious, welcoming, and intimate. Rugs by Toulemonde Bochart, combined with custom furniture and joinery, are framed and highlighted by FLO, Oluce, and DWC Edition lighting, emphasizing each element with precision.
The kitchen features an open island with a sophisticated material palette of brass and Calacatta Viola marble, complemented by a travertine and oak bodega. The living and dining areas are anchored by a central fireplace in stained oak and travertine. A custom-built bar cabinet enhances the dining space, while the dining table is beautifully illuminated with Occhio lighting. A Classicon coffee table at the fireplace completes the composition, adding a tactile and refined detail.
PROJECT
REDESIGN OF A PRIVATE VILLA
LOCATION
Stuttgart
TYPE
Private Residence


